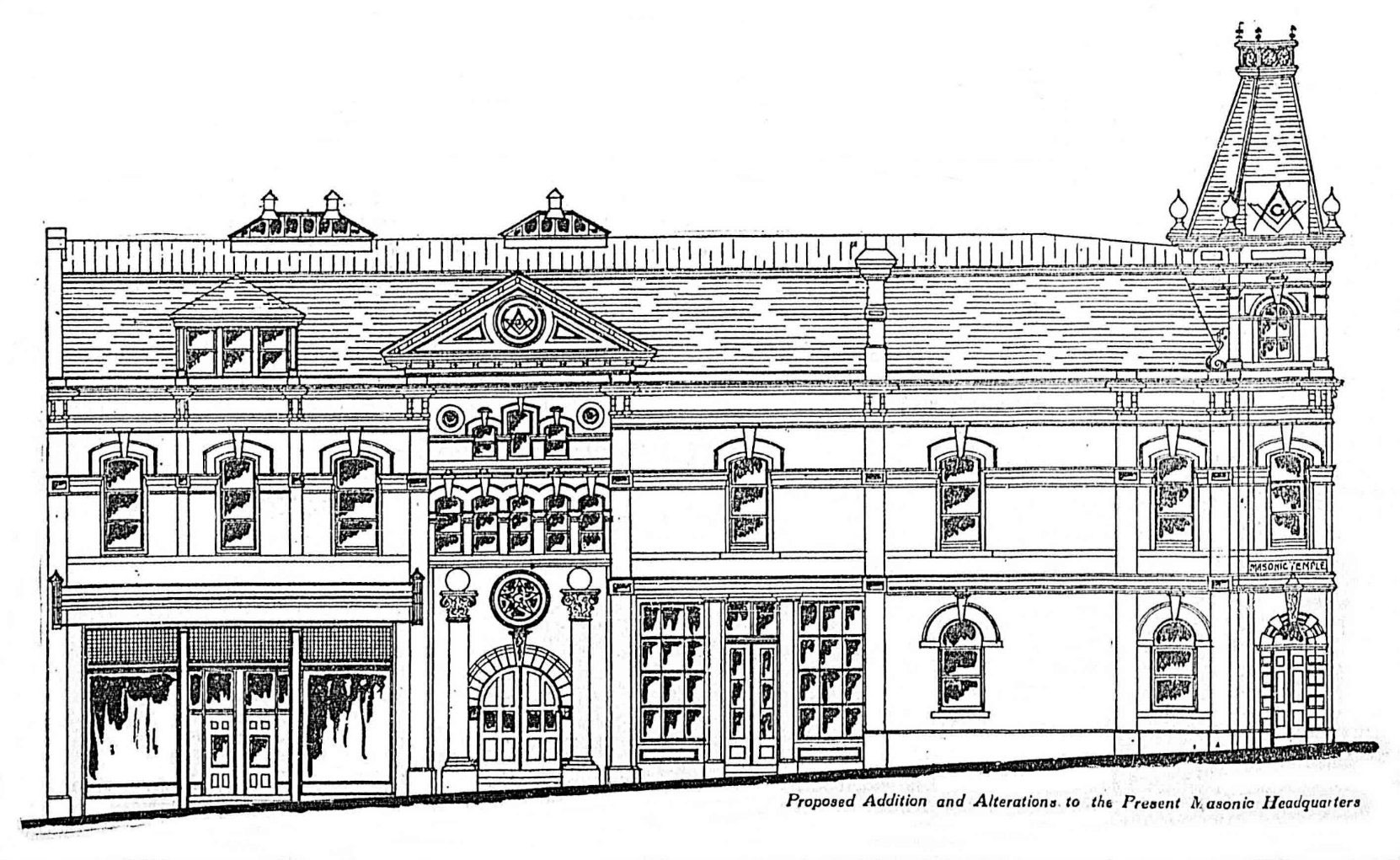BUILDINGS ASSOCIATED WITH FREEMASONS IN GREATER VICTORIA
The Victoria Masonic Temple at 650 Fisgard Street was originally built in 1878 for the two Masonic Lodges in Victoria at the time (Victoria-Columbia Lodge, No.1 and Vancouver & Quadra Lodge, No.2) by architect John Teague, a member of Victoria’s oldest Masonic Lodge, Victoria-Columbia Lodge, No.1.
It has been owned by Victoria’s Freemasons since 1878.
The Victoria Masonic Temple was formally recognized by the Canadian Register of Historic Places in 1995 and listed in 2005.
![The Victoria Masonic Temple, 650 Fisgard Street, was designed by architect John Teague and built in 1878. A significant addition was built on the west side of the building in 1909. [photo: Mark Anderson]](http://www.masonichistoryvictoriabc.ca/wp-content/uploads/2023/12/Fisgard_Street-650-Masonic_Temple-MasonicHistoryVictoriaBC-P1011417-1662x1247-1.jpg)
![The Victoria Masonic Temple, 650 Fisgard Street, was designed by architect John Teague and built in 1878. A significant addition was built on the west side of the building in 1909. [photo: Mark Anderson]](http://www.masonichistoryvictoriabc.ca/wp-content/uploads/2023/12/Fisgard_Street-650-Masonic_Temple-MasonicHistoryVictoriaBC-P1011415-1662x1102-1.jpg)
Here is a Google Street View image of the Victoria Masonic Temple, 650 Fisgard Street:
In 1909 a major addition was undertaken to the west end the building. The building permit for these additions, issued by the City of Victoria in May 1909, describes a “three storey, brick and stone building, 6 rooms” with an estimated construction cost of $15,000. Work on the addition was started in July 1909 by contractors Dinsdale & Malcolm and completed in December 1909.
We have not been able to confirm which architect designed the 1909 addition.

The new additions were dedicated in a Masonic ceremony on 14 December 1909, attended by over 400 Freemasons.
Here are links to some historic photos of the Victoria Masonic Temple:
- BC Archives photo F-07566 – Laying the Corner Stone of the Masonic Temple, 23 April 1878
- City of Victoria Archives photo M07645 – 1914
- City of Victoria Archives photo M00035 – Douglas Street, 1920
- BC Archives photo H-04268 – Fisgard Street, 1971
- BC Archives photo H-04269 – Douglas Street, 1971
Would you like to leave a comment or question about anything on this page?